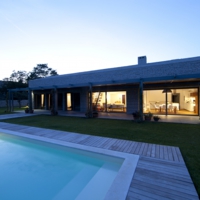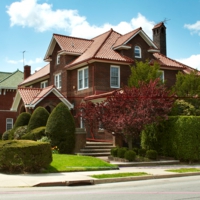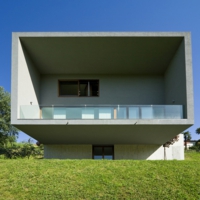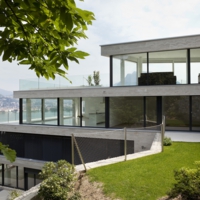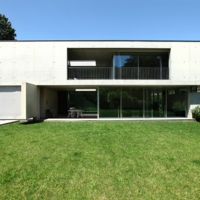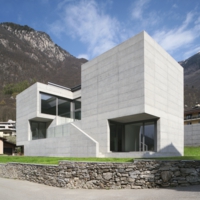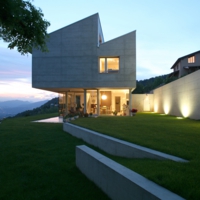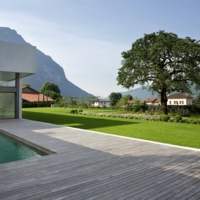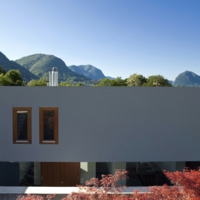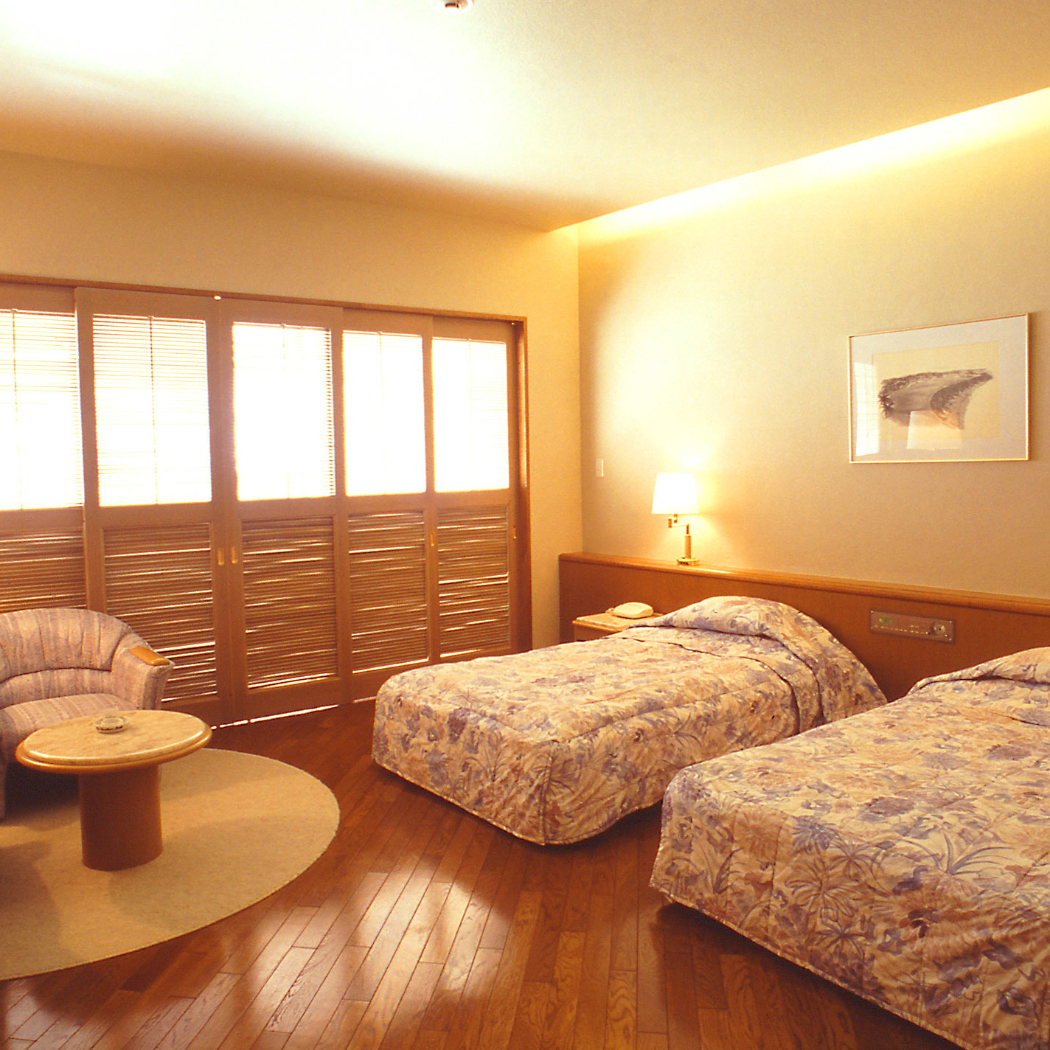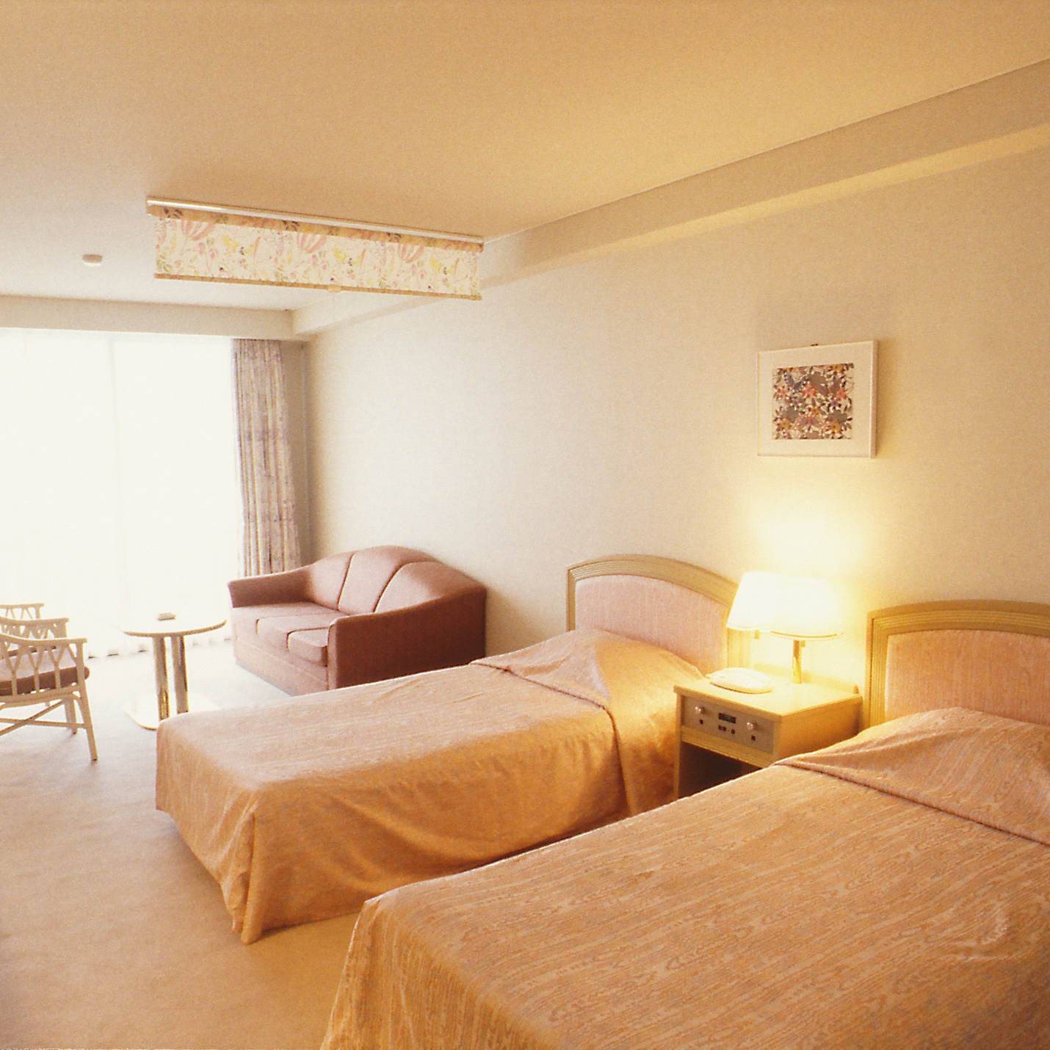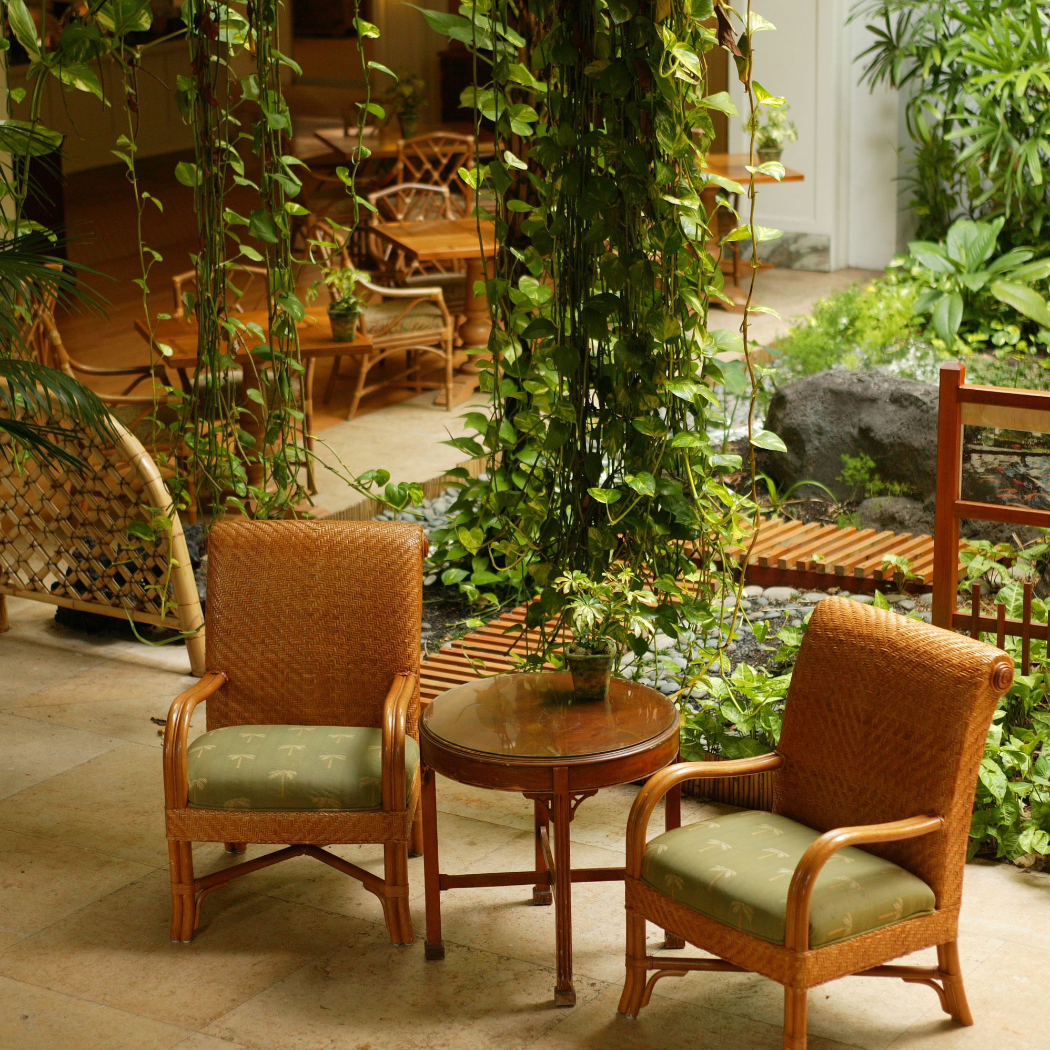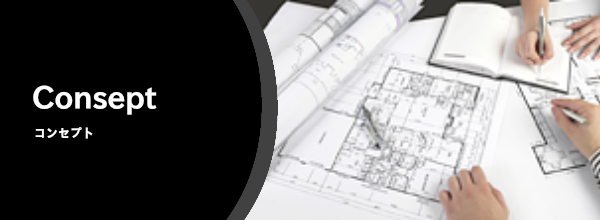
私たちは、 誠実で心の通う建築デザインを提案していきます。基本計画の打合せから基本設計を行い、お客のイメージを形にしていきます。
一般住宅から商業施設や公共施設まで幅広くご提案していきます。
自然なスタイルを大切にして、クライアントや各ユーザーの方々に愛される空間をデザインしていきます。詳細設計では、設計与条件の整理を明確にして、自然と調和した心地よい建築を設計を行います。
澄んだ新鮮な空気。温かくやさしい陽射しが感じられる、清らかで透き通るような風や空間が感じられる自然をイメージした建築デザインを目指しています。
We value the spce soft sunshine and air that is clear flowing in harmony with nature is felt
in the skin. In this house, the architecture and image of a pleasant design only have lived in this building I believe thinking with our customers and space design, and want been produced. It is our wish is going to create architectural space that remains in the hearts of
the people of the region, including commercial facilities Mansion and cultural facilities.
自然と調和し流れる澄んだ空気や柔らかな日差しが肌で感じられる空気を大切にし、この家に、この部屋に、この建物に住んで居るだけで心地よいデザインをイメージして、建築デザインや空間をお客様と考え、プロデュース していきたいと考えています。マンションや商業施設、文化施設も含めてその地域の人々の心に残る建築空間を創造していくのが私たちの願いです。
Based on the innovative LED lighting. and to cherish the lighting plan with high energy-saving effect utilizing the harmony of AMAI Knight and kindness. Taking advantage to design a system that can be provided the acid batteries equipment at the idea of storing electricity and sola power generation equipment thet does not put a burden on the global
environment, distributes power in the building up to the outlet kind and TV and lighting in the building will go. Surplus generated power are also designed to utilize the system to be soid to the power company.
斬新なLED照明をベースに、優しさとアンビナイトの調和をいかし、省エネルギー効果の高い照明計画を大切にします。地球環境に負荷をかけない太陽光発電設備や電気を蓄えるという発想で蓄電池設備を設けて、建物内の照明やTVやコンセント類に至るまで建物内の電力を振分けるシステムを設計に活かしていきます。発電した余剰電力は電力会社に売電させるシステムも設計に活かしています。.
Through the construction of the air-conditioning system with high energy-saving effect, and has positioned the plan cherish the air conditioning ventilation system no-power more
efficient. By using the hot water, etc. in inexpensive time zone of nighttime power by the water heater system, the first capital plan that does not take the running costs and initial
more, we will build a system with high convenience and customers.
省エネルギー効果の高い空調システムの構築により、より効率的で電力のかからない空調換気システムを大切に計画を位置づけています。温水器システムにより夜間電力の安価な時間帯に給湯等を利用し、よりイニシャルコストやライニングコストのかからない設備計画を第一に、お客様と利便性の高いシステムを構築していきます。
私たちは、新築の住宅・マンション・ホテル・レストラン・各種店舗からリノベーションをを含め幅広く居心地の良い空間デザインを建築デザインとともに提案していきます。商業施設から文化施設や一般住宅から公共施設まで、幅広くご提案していきます。
自然なスタイルを大切にして、各ユーザーやクライアントの方々に愛される空間デザインを創造していきます。
視線環境と調和した、澄んだ新鮮な空気 温かくやさしい陽差し 清らかで透き通るような 空間を感じられる自然と調和した空間をイメージした建築を目指しています。
| 設計期間 | 設計・工事監理料金 | |
| 5000㎡以内の基本コース | 6ヶ月 | 1,000,000円~ |
| 10,000㎡以内の基本コース | 12ヶ月 |
5,000,000円~ |
| 20,000㎡以内の基本コース |
18ヶ月 |
8,000,000円~ |
| 30,000㎡以内の基本コース | 24ヶ月 |
10,000,000円~ |
| 木造、RC造、SRC造 | 各期間 | ※基本的には御見積書にて決定 |
| 設計期間 | 設計・監理料金 | |
| 5000㎡以内の基本コース |
6ヶ月 |
500,000円~ |
| 10,000㎡以内の基本コース |
12ヶ月 |
3,000,000円~ |
| 20,000㎡以内の基本コース |
20ヶ月 |
5,000,000円~ |
| 30,000㎡以内の基本コース |
24ヶ月 |
8,000,000円~ |
| 木造、RC造、SRC造 | 各機関 | ※基本的には御見積書にて決定 |
| 設計期間 | 設計・工事監理料 | |
| 5,000㎡以内の基本コース |
6ヶ月 | 500,000円~ |
| 10,000㎡以内の基本コース |
12ヶ月 | 3,000,000円~ |
| 20,000㎡以内の基本コース |
20ヶ月 | 5,000,000円~ |
| 30,000㎡以内の基本コース |
24ヶ月 |
8,000,000円~ |
| 木造、RC造、SRC造 | 各期間 | ※基本的には御見積書にて決定 |
